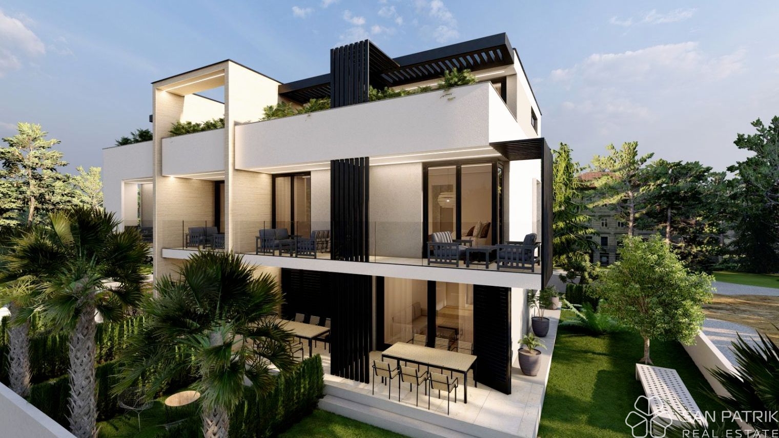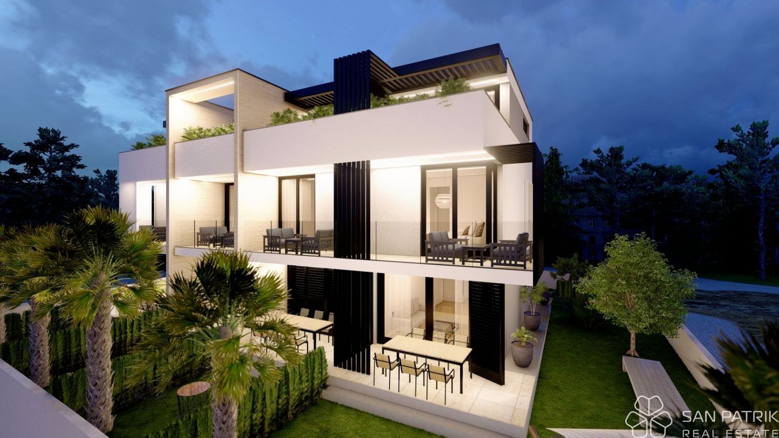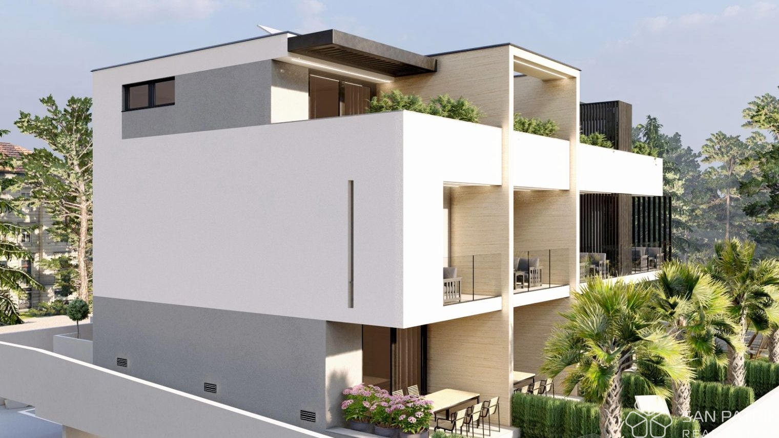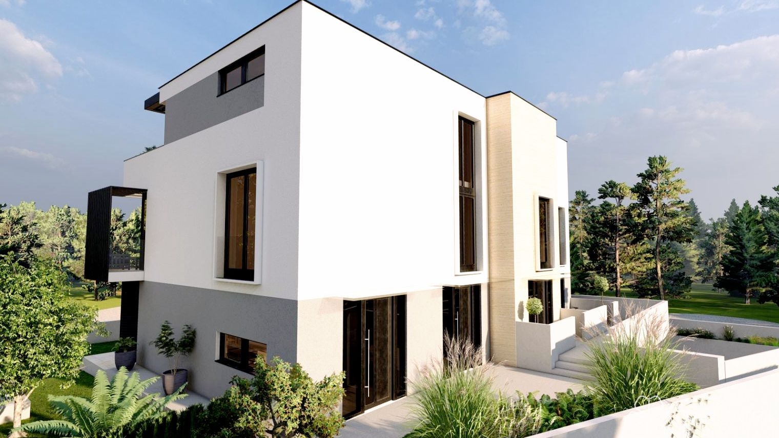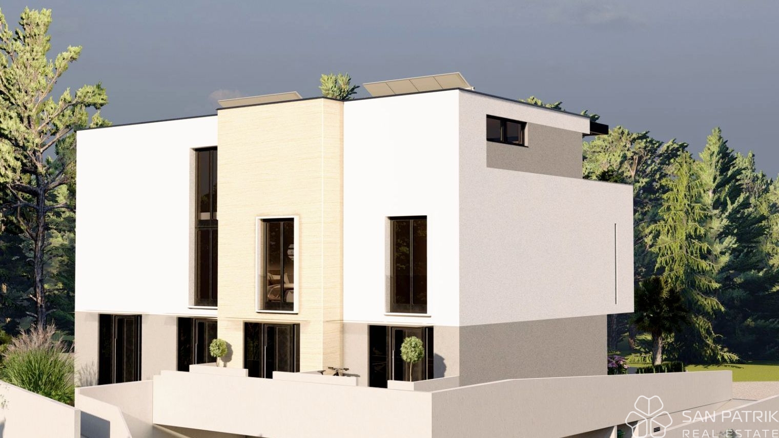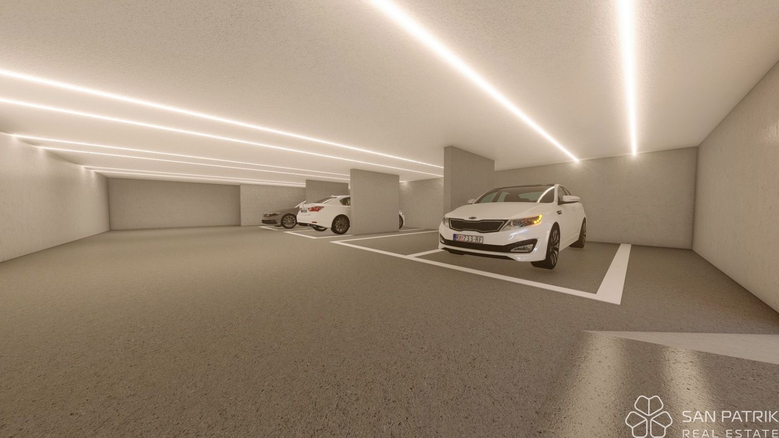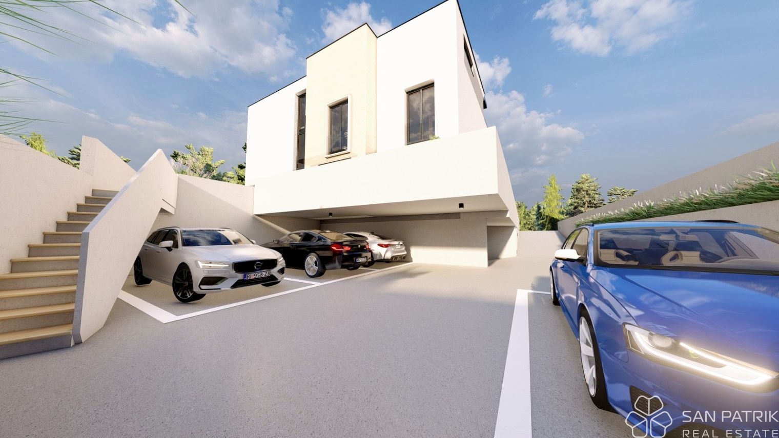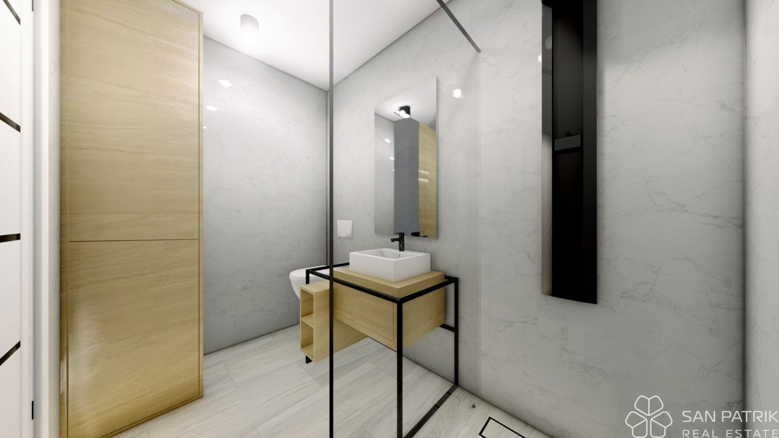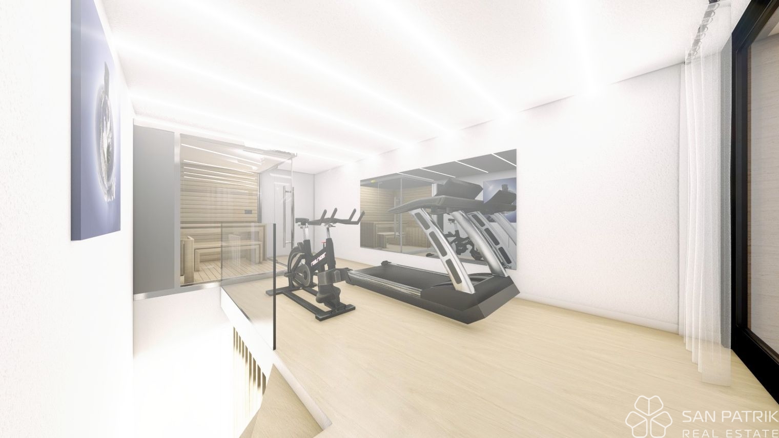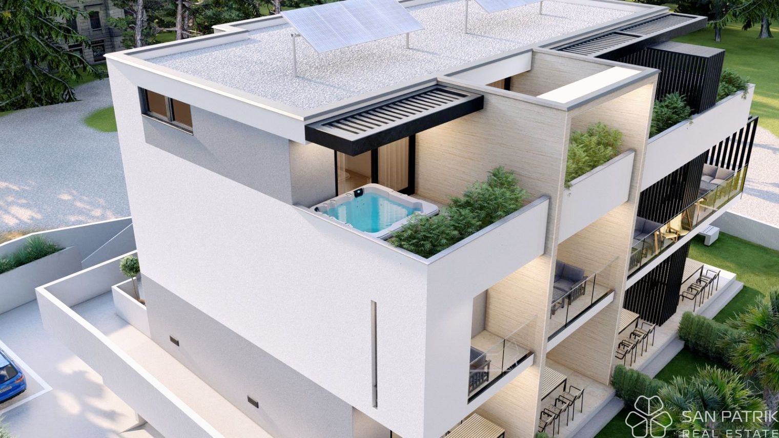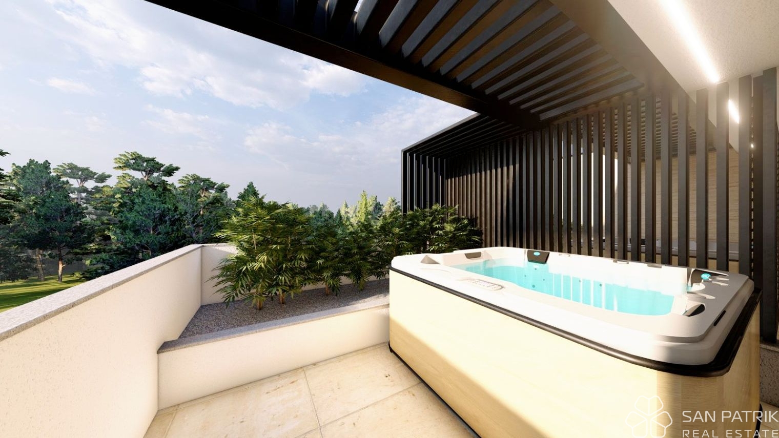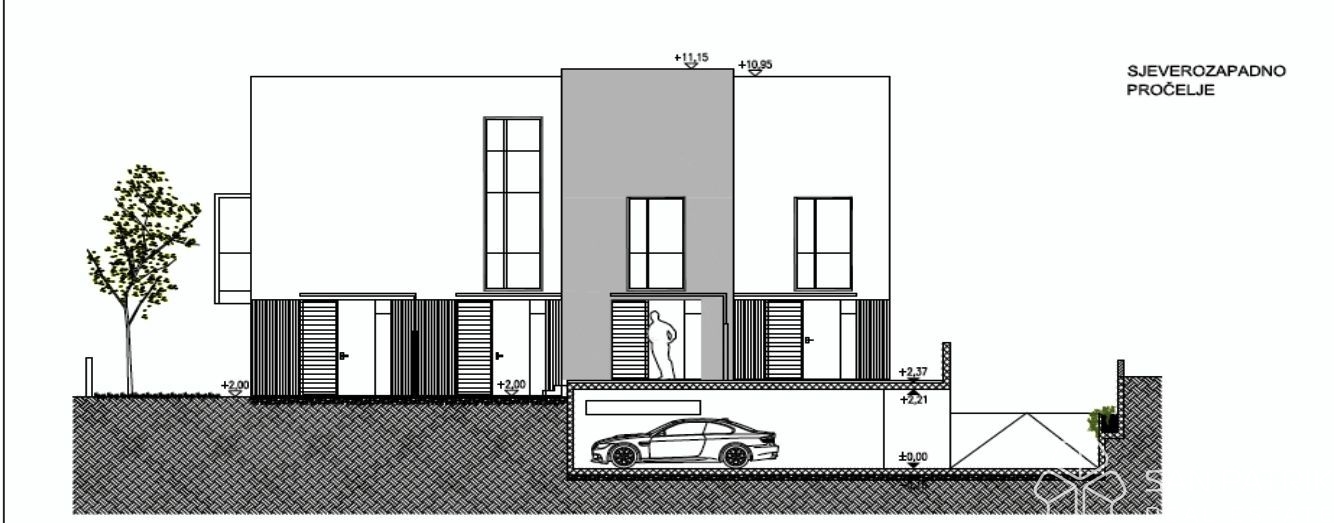Overview
- Updated On:
- May 5, 2025
- 558.00 m2
Property Description
At a location near the center of the town of Krk, a building plot is for sale with a completed project for a detached residential building consisting of four independent residential units, each with its own separate entrance.
Each unit is designed with the following layout: on the ground floor there is a living room, a small bathroom, and a terrace; on the first floor there are two bedrooms and a bathroom.
On the second floor, there is a gallery that can be configured with a sauna, jacuzzi, and fitness room, or alternatively as a bedroom, a bathroom with a toilet, and a large terrace with a green barrier.
Each unit includes two parking spaces in the underground garage and one parking space in the outdoor parking area.
Planned equipment: PVC joinery with shutters and electric lifters, underfloor heating throughout the unit, heat pumps, security doors, video intercom, alarm system, electric car charging stations both in the garage and on the outdoor parking area, and smart home device management via mobile application.
The project has been developed up to the shell and core (roh-bau) phase.
The subject of the sale is the business shares in the company that owns the property.
The town of Krk, the largest town on the island, offers complete urban infrastructure with a hospital, schools, shops, and all daily services located in the center.
The island of Krk is located in the northern part of the Adriatic Sea. It is strategically well-connected by ferries, by road via a bridge to the mainland, and internationally through an airport.



