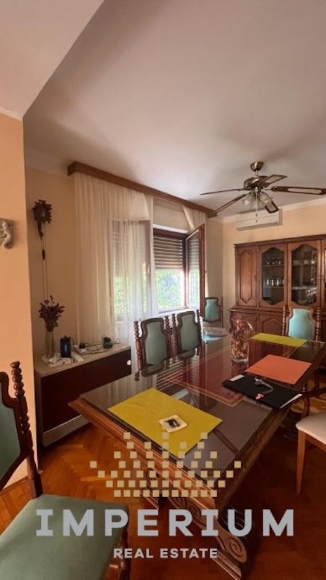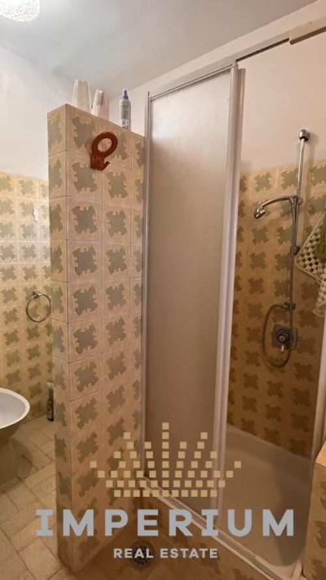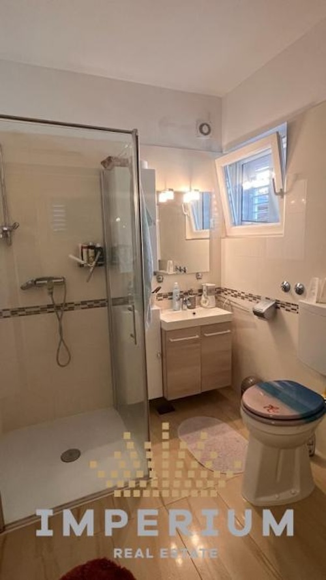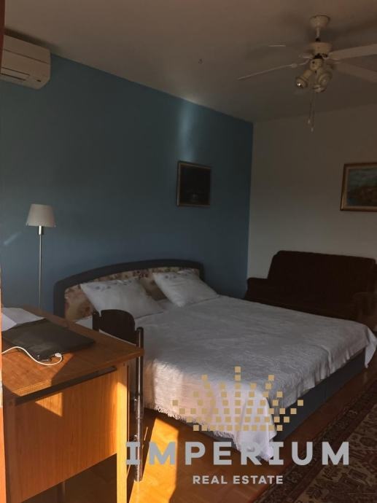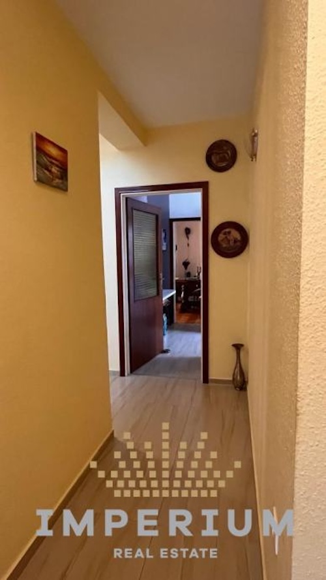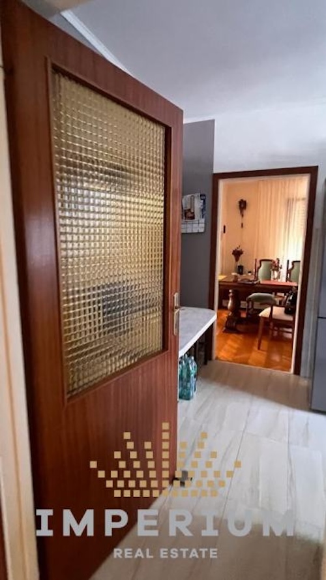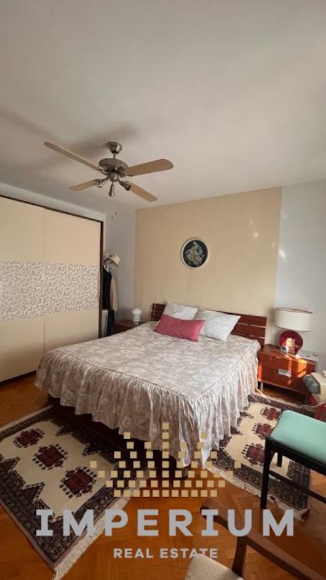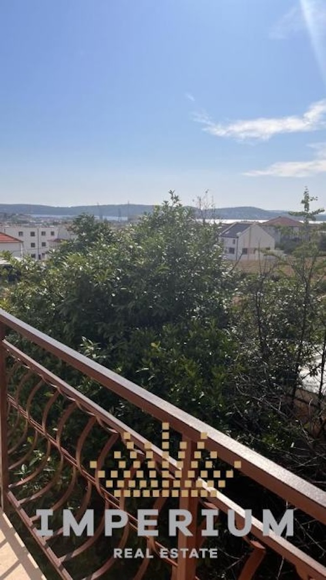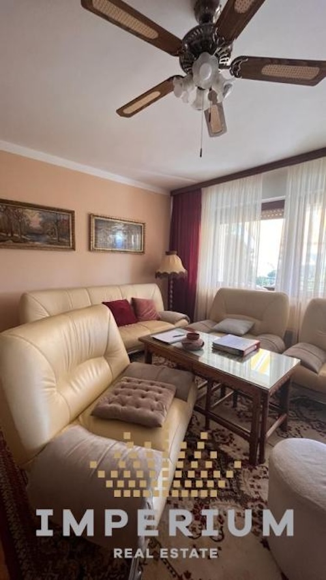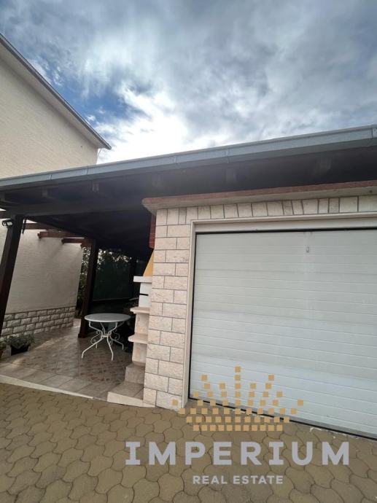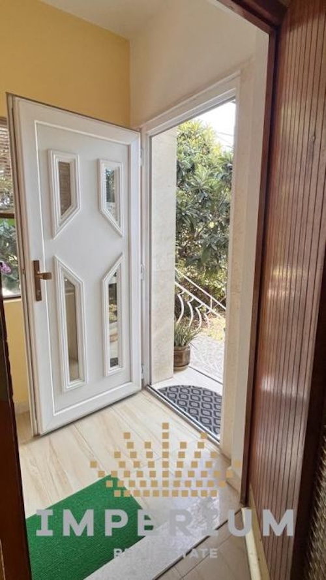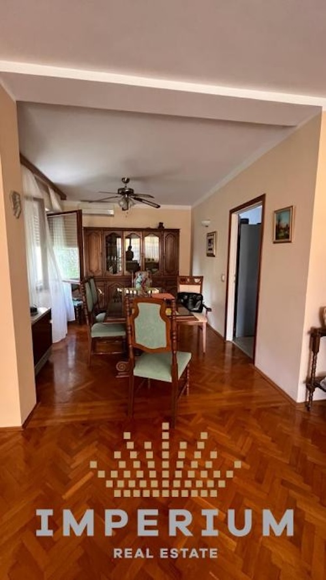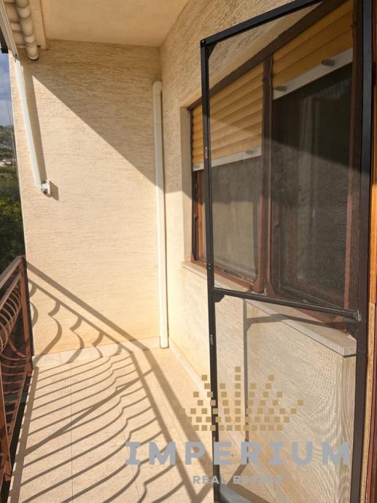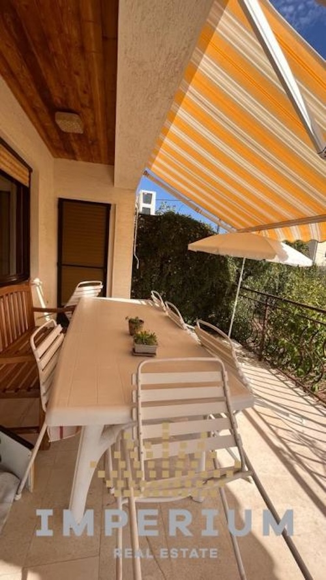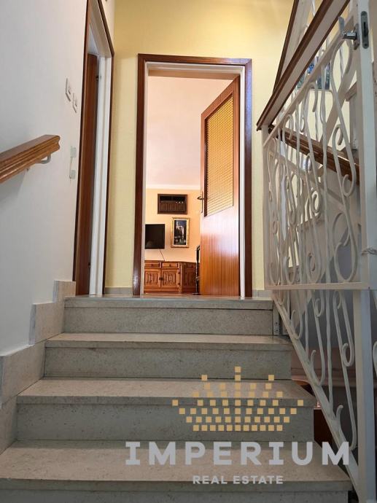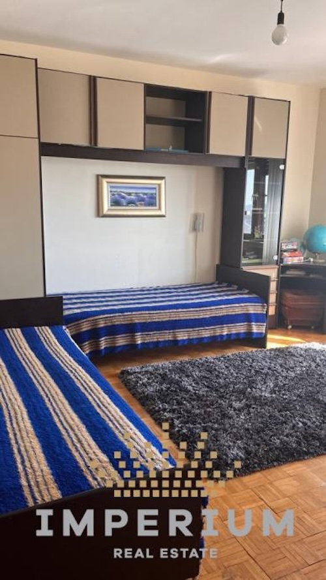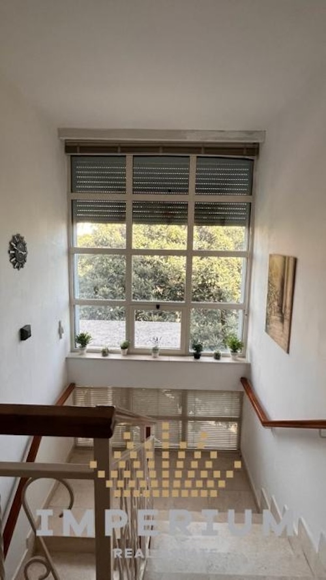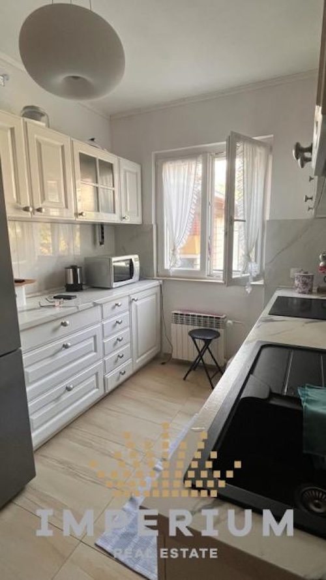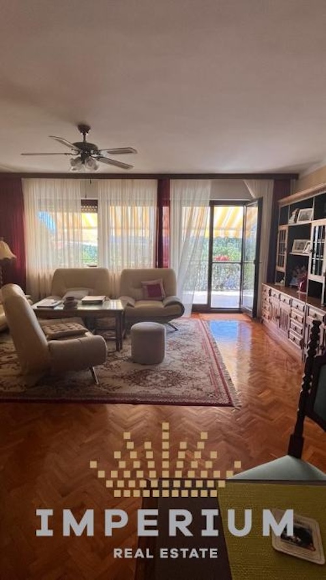Overview
- Updated On:
- September 11, 2024
- 4 Bedrooms
- 2 Bathrooms
- 207.00 m2
Property Description
We are mediating the sale of a house in Trogir. The house has a total area of 207 m², built from concrete and concrete blocks, and is fully clad in white stone. It spans two floors. The internal staircase is covered in white stone with an elegant wrought iron railing and an oak handrail. All the rooms are spacious and comfortable, and the house has 4 bedrooms, a living room on the upper floor, a kitchen, a dining room, a living room on the ground floor, two bathrooms, a hallway, and a dressing room. There is also a terrace, a balcony, and a loggia.
The property comes with complete and clear documentation, and its area includes a spacious plot of land measuring 717 m², enclosed by a hedge and an iron fence. The house has a footprint of 122 m², with a courtyard paved with 109 m² of pavers. There is also a garage with a beautiful wooden carport covered with tiles and remotely controlled doors.
The house was built to very high standards. All load-bearing walls are reinforced with reinforced concrete pillars, and the external and internal load-bearing walls are horizontally reinforced with reinforced concrete beams. The house also features high-quality windows and insulation.
Additionally, the house has been expanded and renovated over the years to ensure functionality and comfort. All rooms are equipped with air conditioning and ceiling fans for added comfort. Central heating, powered by oil or wood, provides heating in all situations, and the house is also equipped with solar panels for water heating.
This family home offers comfortable and high-quality living space, ideal for a family wanting to enjoy the proximity of the historic town of Trogir and the beautiful natural surroundings of the area.
The agency fee is 3% + VAT.
Viewing of the property is possible only with a signed Mediation Agreement, in accordance with the Data Protection Act and the Real Estate Brokerage Act.


